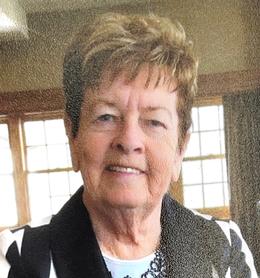$679,900 for Sale
10399 allen, clarkston, MI 48348
| Beds 5 | Baths 4 | 3,299 Sqft | 3.72 Acres |
|
1 of 49 |
Property Description
Embrace the Beauty of Winter in Your very own CLARKSTON HIDEAWAY! This 3,300 SF, 5-BEDROOM, 3.5-BATH CAPE COD home is set on nearly 4 ACRES of PRISTINE LAND, Obscured from the road, offering endless possibilities for OUTDOOR ENJOYMENT ** This CORNER LOT features WOODED TRAILS, HUGE GARDEN AREA with many PERENNIALS, and a STOCKED POND, ABOVE GROUND POOL, and a Cozy FIRE PIT for tranquil moments in a QUIET PRIVATE setting ** The IMPRESSIVE 2-STORY FOYER invites you into a SPACIOUS FIRST FLOOR living area ** The EXPANSIVE KITCHEN seamlessly connects with the rest of the living space, making it a natural gathering spot. Enjoy Breathtaking views from the FORMAL DINING ROOM of the tranquil backyard scenes, evoking the serenity of a NORTHERN ESCAPE ** FIRST-FLOOR PRIMARY SUITE provides ultimate privacy and comfort ** UPSTAIRS, FOUR ADDITIONAL BEDROOMS offer ample space and luxurious features for family or guests, including a SECOND PRIMARY BEDROOM with a PRIVATE ENSUITE ** PICTURESQUE WINDOWS throughout offering an Abundance of NATURAL LIGHT while allowing the perfect scenes of the WOODED SURROUNDINGS to be viewed ** The OPEN BASEMENT gives versatile space for Additional Living Areas or STORAGE ** Keep your vehicles shielded from the elements with the ATTACHED 2.5-CAR GARAGE, complete with a BONUS ROOM above ** The FRONT & BACK DECKS span the width of the home ** This property is ideal for hosting events all year long! NEWER ROOF ** NATURAL GAS ** NO HOA ** CLARKSTON SCHOOLS ** Close to Pine Knob, Restaurants, Nightlife, and Community Events ** Schedule Your viewing TODAY and make this RETREAT your NEXT HOME!
Waterfront
Water Name: deer lake
Water Description: All Sports Lake,Lake/River Access,Pond
General Information
Sale Price: $679,900
Price/SqFt: $206
Status: Active
MLS#: rcomi60347882
City: independence twp
Post Office: clarkston
Schools: clarkston comm school district
County: Oakland
Acres: 3.72
Lot Dimensions: Irregular
Bedrooms:5
Bathrooms:4 (3 full, 1 half)
House Size: 3,299 sq.ft.
Acreage: 3.72 est.
Year Built: 1994
Property Type: Single Family
Style: Cape Cod
Features & Room Sizes
Bedroom 1: 13x19
Bedroom 2 : 14x16
Bedroom 3: 12x14
Bedroom 4: 12x22
Family Room:
Greatroom:
Dinning Room: 15x17
Kitchen: 9x13
Livingroom: 15x15
Pole Buildings:
Paved Road: Gravel
Garage: 2.5
Garage Description: Attached Garage
Exterior: Vinyl Siding
Exterior Misc: Above Ground Pool,Deck,Porch
Fireplaces: Yes
Basement: Yes
Basement Description: Unfinished
Foundation : Basement
Appliances: Dishwasher,Microwave,Range/Oven
Cooling: Central A/C
Heating: Forced Air
Fuel: Natural Gas
Waste: Septic
Watersource: Private Well
Tax, Fees & Legal
Est. Summer Taxes: $3,456
Est. Winter Taxes: $1,612
HOA fees:

Information provided by East Central Association of REALTORS
® Copyright 2025
All information provided is deemed reliable but is not guaranteed and should be independently verified. Participants are required to indicate on their websites that the information being provided is for consumers' personal, non-commercial use and may not be used for any purpose other than to identify prospective properties consumers may be interested in purchasing.
Listing By: Tanya Perry of MI Realty Group, Phone: 586-275-2424

