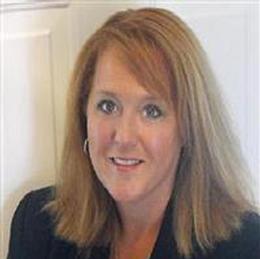$338,700 for Sale
16208 picton, clinton township, MI 48038
| Beds 4 | Baths 3 | 1,288 Sqft | 0.21 Acres |
|
1 of 30 |
Property Description
Nestled on a desirable corner lot in the highly sought-after Chippewa School District, this stunning 4-bedroom, 2.5-bath home is ready to impress! Featuring a thoughtfully designed floor plan, the home boasts a natural fireplace in the family room and a cozy gas fireplace in the great room, perfect for creating a warm and inviting ambiance. The beautifully updated kitchen offers ample space with a pantry, sleek stainless steel appliances, and plenty of counter space, ideal for culinary enthusiasts. Convenience abounds with a first-floor laundry room and a full bath also on the main level. The 2.5-car attached garage is a dream for storage and projects, complete with insulation, a finished interior, a workbench, built-in cabinets, shelving, and drop-down attic access. Additionally, the fenced backyard offers both functionality and charm, featuring a custom-made dog run, a spacious 12x10 storage shed, and an expansive patio surrounded by a brand-new privacy fenceâ€â€perfect for entertaining or simply relaxing. Other highlights include neutral paint throughout, central air, durable vinyl windows with a transferable warranty, and updated outdoor lighting. The wide-open floor plan makes this home feel both spacious and inviting, while the newly paved streets and meticulous landscaping add to the curb appeal. Don’t miss your chance to call this exceptional property your home. Schedule your showing today and experience all it has to offer!
General Information
Sale Price: $338,700
Price/SqFt: $263
Status: Active
MLS#: rcomi60361153
City: clinton twp
Post Office: clinton township
Schools: chippewa valley schools
County: Macomb
Subdivision: smokler clinton # 03
Acres: 0.21
Lot Dimensions: 75.00 x 120.00
Bedrooms:4
Bathrooms:3 (2 full, 1 half)
House Size: 1,288 sq.ft.
Acreage: 0.21 est.
Year Built: 1975
Property Type: Single Family
Style: Split Level
Features & Room Sizes
Bedroom 1: 12x14
Bedroom 2 : 9x13
Bedroom 3: 10x12
Bedroom 4: 9x9
Family Room: 13x19
Greatroom:
Dinning Room:
Kitchen: 13x15
Livingroom: 13x15
Pole Buildings:
Paved Road: Paved Street
Garage: 2.5
Garage Description: Attached Garage
Exterior: Brick,Vinyl Siding
Exterior Misc: Fenced Yard,Patio
Fireplaces: Yes
Fireplace Description: FamRoom Fireplace,Grt Rm Fireplace
Basement: Yes
Basement Description: Finished
Foundation : Basement
Cooling: Central A/C
Heating: Forced Air
Fuel: Natural Gas
Waste: Public Sanitary
Watersource: Public Water
Tax, Fees & Legal
Est. Summer Taxes: $3,903
Est. Winter Taxes: $1,417
HOA fees:

Information provided by East Central Association of REALTORS
® Copyright 2024
All information provided is deemed reliable but is not guaranteed and should be independently verified. Participants are required to indicate on their websites that the information being provided is for consumers' personal, non-commercial use and may not be used for any purpose other than to identify prospective properties consumers may be interested in purchasing.
Listing By: Kevin Stewart of Stewart Team R E Partners Inc, Phone: 248-759-5474

