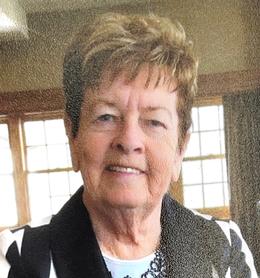$1,150,000 for Sale
2282 hawthorne, shelby twp, MI 48316
| Beds 4 | Baths 5 | 4,085 Sqft | 0.30 Acres |
|
1 of 82 |
Property Description
Step into this beautifully crafted custom built colonial, where classic elegance meets modern luxury. Nestled in the desirable Creekside Village. Private spacious treelined backyard with pristine landscape, timeless design and charm. This property boasts spacious, light-filled rooms, enhanced by fine millwork and high ceilings throughout. High-end finishes, modern amenities and comfortable living spaces in a sought-after neighborhood with top-rated schools, parks, and shopping nearby. Just steps away from the Stoney Creek Bike Trail! The gourmet kitchen features top-of-the line stainless steel range, custom cabinetry and a large center island. The fireplace in the kitchen nook offers a cozy gathering spot. The grand foyer welcomes you with gleaming hardwood floors that flow into formal living and dining rooms perfect for entertaining. The primary suite offers a private oasis with a spa-like bathroom, complete with a jetted tub, dual vanity and a beautifully crafted display cabinet. 4 Generously sized bedrooms, 4.5 bathrooms, 2 kitchens, finished basement, wine cellar, game room. Custom designed bar accented with rich wood paneling and millwork, equipped with a wine fridge and ample shelving for spirits and glassware. Private backyard with an oversized double brick patio perfect for entertaining or relaxing with family. Experience the ultimate in outdoor dining with the custom wood-burning pizza oven! Situated on the lower-level patio surrounded by rustic stonework. Contact us today to take the first step toward making this incredible home yours. Turn your vision into reality!
General Information
Sale Price: $1,150,000
Price/SqFt: $282
Status: Active
MLS#: rcomi60355499
City: shelby twp
Post Office: shelby twp
Schools: utica community schools
County: Macomb
Subdivision: creekside village of shelby # 01
Acres: 0.3
Lot Dimensions: 100.00 x 130.00
Bedrooms:4
Bathrooms:5 (4 full, 1 half)
House Size: 4,085 sq.ft.
Acreage: 0.3 est.
Year Built: 2002
Property Type: Single Family
Style: Colonial
Features & Room Sizes
Bedroom 1: 18x18
Bedroom 2 : 16x16
Bedroom 3: 15x15
Bedroom 4: 14x15
Family Room:
Greatroom:
Dinning Room: 17x12
Kitchen: 16x13
Livingroom: 16x13
Pole Buildings:
Paved Road: Paved Street
Garage: 3
Garage Description: Attached Garage
Exterior: Brick,Stone
Exterior Misc: Exterior Balcony,Patio,Porch
Fireplaces: Yes
Fireplace Description: DinRoom Fireplace,Grt Rm Fireplace
Basement: Yes
Basement Description: Finished,Walk Out
Foundation : Basement
Appliances: Dishwasher,Disposal,Dryer,Freezer,Microwave,Range/Oven,Refrigerator,Washer
Cooling: Ceiling Fan(s),Central A/C,Attic Fan
Heating: Forced Air
Fuel: Natural Gas
Waste: Public Sanitary
Watersource: Public Water
Tax, Fees & Legal
Est. Summer Taxes: $4,741
Est. Winter Taxes: $3,136
HOA fees: 465
HOA fees Period: Yearly

Information provided by East Central Association of REALTORS
® Copyright 2024
All information provided is deemed reliable but is not guaranteed and should be independently verified. Participants are required to indicate on their websites that the information being provided is for consumers' personal, non-commercial use and may not be used for any purpose other than to identify prospective properties consumers may be interested in purchasing.
Listing By: Fiorenza Bartolotta of Nino & Associates Realty Co, Phone: 586-254-3232

