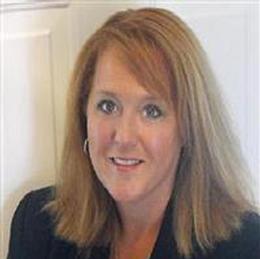$674,900 for Sale
24599 brookshire, macomb, MI 48042
| Beds 4 | Baths 4 | 3,285 Sqft | 0.23 Acres |
|
1 of 26 |
Property Description
** MOVE-IN READY BY EARLY FEB 2025** LAST NEWMARK HOME BUILD IN PINNACLE FARMS COMMUNITY | CUSTOMIZE TO FIT YOUR STYLE WITH THE OPPORTUNITY TO MAKE SOME FINAL SELECTIONS | Newmark Homes proudly presents the Newberry Split Level Home, featuring modern amenities and exceptional architectural design. The home welcomes you with a grand 2-story foyer showcasing a staircase and library. The open floor plan highlights a kitchen with a large, oversized island, ample cabinets, and a pantry….perfect for organizing a busy family life. The kitchen opens to the great room, which features a beautifully stacked stone fireplace and a magnificent 2-story space revealing the second-floor bridge and loft area. Additional features include a 1st-floor laundry room, command center, and an en-suite with a spacious primary bath. Options include a 3-car side entry garage, covered loggia, deeper basement, step ceiling in the great room with coffered ceiling, step ceiling in the primary bedroom, built-in cubbies, French doors to the study with 3/4 wainscot, premium elevation with stone entrance, 8ft interior doors, 42" premium cabinets in the kitchen with crown molding, upper cabinets in the laundry room with built-in cabinet sink, two-story great room bridge view, premium flooring in the great room, plumbing for a future bath in the lower level, 8ft front entry door, builder's standard quartz countertops in the kitchen, and granite countertops in all bathrooms.
General Information
Sale Price: $674,900
Price/SqFt: $205
Status: Active
MLS#: rcomi60361118
City: macomb twp
Post Office: macomb
Schools: l'anse creuse public schools
County: Macomb
Subdivision: pinnacle farms condo mccp no 1219
Acres: 0.23
Lot Dimensions: 75.00 x 132.00
Bedrooms:4
Bathrooms:4 (3 full, 1 half)
House Size: 3,285 sq.ft.
Acreage: 0.23 est.
Year Built: 2024
Property Type: Single Family
Style: Contemporary
Features & Room Sizes
Bedroom 1: 14x17
Bedroom 2 : 12x15
Bedroom 3: 12x12
Bedroom 4: 15x17
Family Room:
Greatroom:
Dinning Room:
Kitchen: 14x15
Livingroom:
Pole Buildings:
Paved Road: Paved Street
Garage: 3
Garage Description: Attached Garage
Exterior: Brick
Fireplaces: Yes
Fireplace Description: Grt Rm Fireplace
Basement: Yes
Basement Description: Unfinished
Foundation : Basement
Cooling: Central A/C
Heating: Forced Air
Fuel: Natural Gas
Waste: Public Sanitary
Watersource: Public Water
Tax, Fees & Legal
Est. Summer Taxes: $210
Est. Winter Taxes: $84
HOA fees: 325
HOA fees Period: Yearly

Information provided by East Central Association of REALTORS
® Copyright 2024
All information provided is deemed reliable but is not guaranteed and should be independently verified. Participants are required to indicate on their websites that the information being provided is for consumers' personal, non-commercial use and may not be used for any purpose other than to identify prospective properties consumers may be interested in purchasing.
Listing By: Linda Glembocki of Select Realty Advantage, Phone: 586-422-0123

