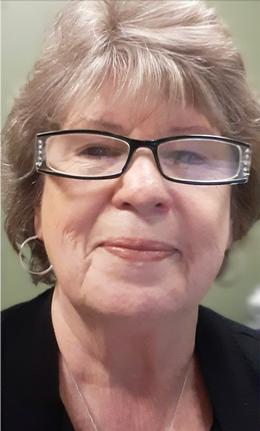$400,000 for Sale
4301 stonegate, midland, MI 48640
| Beds 4 | Baths 3 | 2,015 Sqft | 0.28 Acres |
|
1 of 38 |
Property Description
Discover the perfect blend of style & comfort in this stunning ranch home with 2,015 sq ft of thoughtfully designed living space, 4 bedrooms, 3 baths, & office or 5th bedroom. Step inside to beautiful Cherry Hardwood flooring throughout the main floor. The kitchen features modern cabinets, Corian countertops & new appliances in 2020. The dining room has a lighted dry bar with a granite countertop & wine rack. The living room boasts a vaulted ceiling, gas fireplace, & ample daylight windows with beautiful view. The main-floor primary en-suite has cork flooring, walk-in closet, & spa-like bathroom featuring heated floors, & walk-in shower. The finished lower level expands the living space with a rec room, perfect for movies, playtime, or entertaining. The 4th bedroom 'in-law' suite, with a private full bath & walk-in closet. Outdoor living is a delight with a covered screened porch featuring a movie screen & included projector for outdoor movie nights. The hardwood deck and beautifully landscaped backyard provide serene privacy. Security system & Google Home control stay with the property. Come experience everything 4301 Stonegate has to offer. Breakfast nook chandelier & freezer in the garage does not stay.
General Information
Sale Price: $400,000
Price/SqFt: $199
Status: Active
MLS#: sbrmi50165876
City: midland
Post Office: midland
Schools: midland public schools
County: Midland
Subdivision: stonegate manor
Acres: 0.28
Lot Dimensions: 82x153
Bedrooms:4
Bathrooms:3 (3 full, 0 half)
House Size: 2,015 sq.ft.
Acreage: 0.28 est.
Year Built: 2002
Property Type: Single Family
Style: Raised Ranch
Features & Room Sizes
Bedroom 1: 16x19
Bedroom 2 : 14x11
Bedroom 3: 13x11
Bedroom 4: 16x12
Family Room:
Greatroom:
Dinning Room: 12x12
Kitchen: 18x12
Livingroom: 15x18
Pole Buildings:
Paved Road: Private Road
Garage: 2
Garage Description: Attached Garage,Gar Door Opener
Exterior: Stone,Vinyl Siding
Exterior Misc: Deck,Porch
Basement: Yes
Basement Description: Finished,Poured
Foundation : Basement
Appliances: Dishwasher,Dryer,Microwave,Range/Oven,Refrigerator,Washer
Cooling: Central A/C
Heating: Forced Air
Fuel: Natural Gas
Waste: Public Sanitary
Watersource: Public Water
Tax, Fees & Legal
Est. Summer Taxes: $4,075
Est. Winter Taxes: $1,167
HOA fees: 750
HOA fees Period: Yearly

Information provided by East Central Association of REALTORS
® Copyright 2025
All information provided is deemed reliable but is not guaranteed and should be independently verified. Participants are required to indicate on their websites that the information being provided is for consumers' personal, non-commercial use and may not be used for any purpose other than to identify prospective properties consumers may be interested in purchasing.
Listing By: Peter Buist of Modern Realty, Phone: 989-486-9770

