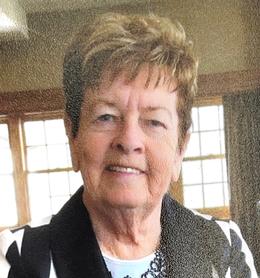$299,999 for Sale
43814 goldberg, sterling heights, MI 48313
| Beds 3 | Baths 2 | 2,100 Sqft | 0.12 Acres |
|
1 of 27 |
Property Description
This is one you should definitely see. This 3-bedroom, 1.5-bathroom home nestled in the heart of Sterling Heights. A trilevel that's situated on a spacious corner lot within a safe and friendly neighborhood, perfect for families and pet lovers alike. The layout gives an easy flow throughout, which is great for families looking to be together or enjoy their own privacy under one roof. Enjoy the surplus room that offers versatile space for a home office, playroom, or additional living area. The open kitchen is perfect for gatherings, featuring modern appliances, ample counter space, and generous amount of cabinetry. Enjoy the comforts of central AC and heating. The bedrooms offer plenty of space for family or guests. The updated bathrooms boast contemporary finishes. Outside patio is your BBQ backyard oasis, complete with a fenced yard and an outdoor entertainment area, ideal for summer gatherings with friends or peaceful evenings under the stars. Enjoy a walk with the dog or bike ride with the kids on the new blacktop path that leads directly to Dodge Park behind your home. The 2.5 car garage provides convenience and additional storage space along with an additional storage shed. This move-in ready home is conveniently located close to all Sherling Heights amenities, shopping, and easy access to highways for your commuting needs. Schedule your showing ASAP.
General Information
Sale Price: $299,999
Price/SqFt: $143
Status: Active
MLS#: rcomi60362106
City: sterling heights
Post Office: sterling heights
Schools: utica community schools
County: Macomb
Subdivision: dresden village # 03
Acres: 0.12
Lot Dimensions: 60.00 x 85.00
Bedrooms:3
Bathrooms:2 (1 full, 1 half)
House Size: 2,100 sq.ft.
Acreage: 0.12 est.
Year Built: 1959
Property Type: Single Family
Style: Split Level
Features & Room Sizes
Bedroom 1: 11x10
Bedroom 2 : 11x10
Bedroom 3: 10x10
Bedroom 4:
Family Room:
Greatroom:
Dinning Room:
Kitchen:
Livingroom:
Pole Buildings:
Paved Road: Paved Street
Garage: 2
Garage Description: Detached Garage
Exterior: Vinyl Siding
Exterior Misc: Patio
Basement: No
Foundation : Slab
Cooling: Central A/C
Heating: Forced Air
Fuel: Natural Gas
Waste: Public Sanitary
Watersource: Public Water
Tax, Fees & Legal
Est. Summer Taxes: $2,610
Est. Winter Taxes: $239
HOA fees:

Information provided by East Central Association of REALTORS
® Copyright 2025
All information provided is deemed reliable but is not guaranteed and should be independently verified. Participants are required to indicate on their websites that the information being provided is for consumers' personal, non-commercial use and may not be used for any purpose other than to identify prospective properties consumers may be interested in purchasing.
Listing By: Ryan Korzetz of Market Elite Inc, Phone: 586-226-3200

