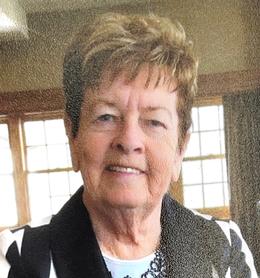$635,000 for Sale
444 kennebunk, rochester, MI 48306
| Beds 4 | Baths 5 | 3,202 Sqft | 0.54 Acres |
|
1 of 25 |
Property Description
Custom Built Brick Colonial in Oakland Twp - walking distance to Stoney Creek High, Hart Middle & Stoney Creek Park. Cherry Kitchen w/granite, Hardwood Flrs, Granite, Library w/ French doors. Family room w/gas fireplace , Bay Window. Master Suite w/Designer Bath - walk in closet. Finished Basement w/bath - Recreation Room. 3.5 Car side entry garage. Treed Yard.
General Information
Sale Price: $635,000
Price/SqFt: $198
Status: Active
MLS#: rcomi60360923
City: oakland twp
Post Office: rochester
Schools: rochester community school district
County: Oakland
Subdivision: oakland valley sub no 5
Acres: 0.54
Lot Dimensions: 75x240x164x143
Bedrooms:4
Bathrooms:5 (3 full, 2 half)
House Size: 3,202 sq.ft.
Acreage: 0.54 est.
Year Built: 2006
Property Type: Single Family
Style: Colonial
Features & Room Sizes
Bedroom 1: 20x13
Bedroom 2 : 13x11
Bedroom 3: 13x11
Bedroom 4: 13x11
Family Room: 19x17
Greatroom:
Dinning Room: 15x11
Kitchen: 15x10
Livingroom: 17x13
Pole Buildings:
Paved Road: Paved Street
Garage: 3
Garage Description: Attached Garage,Electric in Garage,Gar Door Opener,Side Loading Garage,Workshop
Exterior: Brick
Exterior Misc: Patio,Porch
Fireplaces: Yes
Fireplace Description: FamRoom Fireplace,Gas Fireplace
Basement: Yes
Basement Description: Finished
Foundation : Basement
Heating: Forced Air
Fuel: Natural Gas
Waste: Public Sanitary
Watersource: Public Water
Tax, Fees & Legal
Est. Summer Taxes: $4,655
Est. Winter Taxes: $3,079
HOA fees:

Information provided by East Central Association of REALTORS
® Copyright 2024
All information provided is deemed reliable but is not guaranteed and should be independently verified. Participants are required to indicate on their websites that the information being provided is for consumers' personal, non-commercial use and may not be used for any purpose other than to identify prospective properties consumers may be interested in purchasing.
Listing By: Jason Megie of Preferred Realty Pros, Phone: 248-365-0303

