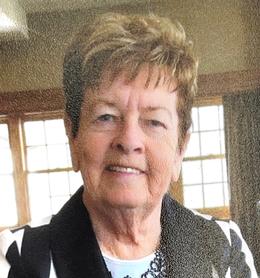$309,900 for Sale
4684 benchley, beaverton, MI 48612
| Beds 3 | Baths 3 | 1,120 Sqft | 0.22 Acres |
|
1 of 33 |
Property Description
Breathtaking on Benchley You don't want to let this AMAZING ranch home pass you by with it's desirable open floorplan and newly remodeled kitchen. Unfortunately the sellers were unable to finish their remodel before they were transferred out of state for their job but it is still STUNNING! You can pick your own backsplash and add your own pantry next to the refrigerator. You will be delighted with the Main floor master and walk in closet with it's panoramic view from the sliding doors opening to the expansive full length deck that runs from the living room to the master! Another bedroom and full bathroom on the main floor and also a huge mudroom with a double closet when you enter from the garage! Upon entering the lower level you enter directly into the impressive family room with another walk out sliding door onto the patio and serene back yard. There is another spacious bedroom for all of your guests in the lower level along with the third full bath! Also there is a den with a closet but no window and an open room that could be a game room or whatever you desire! PLUS a huge laundry room/work room combination in the lower level or if you wanted main floor laundry there is ample space in that huge mudroom to convert it! Roof new in 2022.
Waterfront
Water Name: wixom lake/tobacco river
Water Description: All Sports Lake,Waterfront
General Information
Sale Price: $309,900
Price/SqFt: $277
Status: Active
MLS#: sbrmi50165544
City: tobacco twp
Post Office: beaverton
Schools: beaverton rural schools
County: Gladwin
Subdivision: parkview
Acres: 0.22
Lot Dimensions: 60x161
Bedrooms:3
Bathrooms:3 (3 full, 0 half)
House Size: 1,120 sq.ft.
Acreage: 0.22 est.
Year Built: 2000
Property Type: Single Family
Style: Raised Ranch
Features & Room Sizes
Bedroom 1: 13x12
Bedroom 2 : 13x10
Bedroom 3: 16x13
Bedroom 4:
Family Room: 19x13
Greatroom:
Dinning Room:
Kitchen: 14x14
Livingroom: 16x14
Outer Buildings: Shed
Pole Buildings:
Paved Road: City/County,Paved Street
Garage: 2.5
Garage Description: Attached Garage,Electric in Garage,Gar Door Opener
Exterior: Vinyl Siding
Exterior Misc: Deck,Patio
Basement: Yes
Basement Description: Finished,Full,Outside Entrance,Walk Out,Sump Pump,Wood
Foundation : Basement
Appliances: Dishwasher,Range/Oven,Refrigerator,Water Softener - Owned
Cooling: Ceiling Fan(s)
Heating: Forced Air
Fuel: Natural Gas
Waste: Septic
Watersource: Private Well
Tax, Fees & Legal
Est. Summer Taxes: $1,448
Est. Winter Taxes: $2,084
HOA fees:

Information provided by East Central Association of REALTORS
® Copyright 2025
All information provided is deemed reliable but is not guaranteed and should be independently verified. Participants are required to indicate on their websites that the information being provided is for consumers' personal, non-commercial use and may not be used for any purpose other than to identify prospective properties consumers may be interested in purchasing.
Listing By: Victoria Baker of Century 21 Signature Realty Midland, Phone: 989-837-2100

