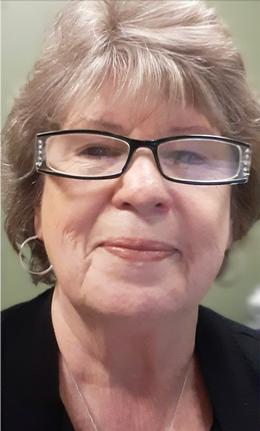$549,900 for Sale
48673 beaver creek, plymouth, MI 48170
| Beds 3 | Baths 4 | 2,105 Sqft |
|
1 of 51 |
Property Description
This fabulous three bedroom, three and half bath condo located in the desirable Mallard Pond Community backs up to a beautiful, serene wood line. This Northern feeling condo is the ultimate for entertaining friends and family with its wonderful great room and large finished walk out basement. The great room has high cathedral ceilings, large windows overlooking the wood line, a lovely gas fireplace for those cold winter evenings and open floor access to the dining room for those holiday get togethers. The dining room is directly off the kitchen has a door wall that exits on to the an elevated deck overlooking the tree line. The wonderfully designed, first floor kitchen has plenty of counter space and in kitchen eating area is accented with skylights. The main floor Primary Suite has great natural light with its large picture window. The suite has two spacious closets, one a full walk-in. The large Primary Bathroom has plenty of counter space, a roomy glass corner shower and jetted spa tub. On the second floor there is another large on suite bedroom. This makes for a nice private guest suite for those out of town guests with its large walk-in closet and attached full bathroom. If you need more space, the finished walk out basement will provide that. The basement has a 2nd full kitchen, an additional bedroom, another full bath w/ shower, built in bookshelves for the reader in the family, another door wall that leads on to the paver patio in the backyard. The basement also has plenty of storage space. This condo is a must see and is located near everything you need!!!
General Information
Sale Price: $549,900
Price/SqFt: $261
Status: Active
MLS#: rcomi60347868
City: plymouth twp
Post Office: plymouth
Schools: plymouth canton comm schools
County: Wayne
Subdivision: replat no 3 of wayne county condo sub plan no 348
Bedrooms:3
Bathrooms:4 (3 full, 1 half)
House Size: 2,105 sq.ft.
Acreage:
Year Built: 1995
Property Type: Condominium
Style: Cape Cod
Features & Room Sizes
Bedroom 1: 18x13
Bedroom 2 : 18x13
Bedroom 3: 13x12
Bedroom 4:
Family Room: 27x17
Greatroom:
Dinning Room: 13x11
Kitchen:
Livingroom:
Pole Buildings:
Paved Road: Paved Street
Garage: 2
Garage Description: Attached Garage,Electric in Garage,Gar Door Opener
Exterior: Brick
Exterior Misc: Patio,Porch
Fireplaces: Yes
Fireplace Description: Gas Fireplace,Grt Rm Fireplace
Basement: Yes
Basement Description: Finished,Walk Out
Foundation : Basement
Appliances: Dishwasher,Disposal,Microwave,Range/Oven,Refrigerator
Heating: Forced Air
Fuel: Natural Gas
Waste: Public Sanitary
Watersource: Public Water
Tax, Fees & Legal
Est. Summer Taxes: $3,317
Est. Winter Taxes: $1,314
HOA fees: 450
HOA fees Period: Monthly

Information provided by East Central Association of REALTORS
® Copyright 2024
All information provided is deemed reliable but is not guaranteed and should be independently verified. Participants are required to indicate on their websites that the information being provided is for consumers' personal, non-commercial use and may not be used for any purpose other than to identify prospective properties consumers may be interested in purchasing.
Listing By: Dan Korzeniewski of Stonemark Realtors LLC, Phone: 586-634-0202

