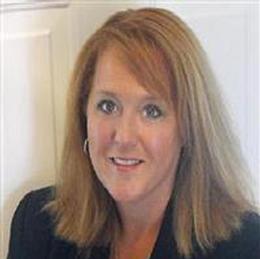$709,900 for Sale
1048 glenwood, bloomfield hills, MI 48302
| Beds 4 | Baths 3 | 3,245 Sqft | 0.23 Acres |
|
1 of 36 |
Property Description
Tucked away in a private enclave of Bloomfield Hills, this stellar property boasts easy access to shopping, dining, and the charm of Birmingham. As you step inside, you're greeted by a warm, sunlit two-story foyer, adorned with gleaming hardwood floors and a custom vibe throughout. The expansive living and dining areas, illuminated by ample windows, provide the perfect setting for gatherings. A modern island white kitchen, complete with granite countertops and some newer stainless appliances, flows seamlessly into a comfortable family room featuring a custom built in & fireplace. The den is enveloped by wraparound windows with beautiful views. Upstairs, the luxurious Primary suite offers high ceilings, dual walk-in closets & a spa-like bath with a tub, shower, and dual sinks. Three spacious additional bedrooms await you on the upper level with a bright white bath. The unfinished full basement offers endless possibilities for customization. The grounds are adorned with mature trees & a terraced paver perimeter that create a serene oasis bathed in the late western sunlight. This property promises a lifestyle of comfort, convenience & style.
General Information
Sale Price: $709,900
Price/SqFt: $219
Status: Active
MLS#: rcomi60358682
City: bloomfield twp
Post Office: bloomfield hills
Schools: bloomfield hills school district
County: Oakland
Subdivision: bloomfield chase occpn 1030
Acres: 0.23
Lot Dimensions: IRREGULAR
Bedrooms:4
Bathrooms:3 (2 full, 1 half)
House Size: 3,245 sq.ft.
Acreage: 0.23 est.
Year Built: 1997
Property Type: Single Family
Style: Colonial
Features & Room Sizes
Bedroom 1: 15x16
Bedroom 2 : 13x12
Bedroom 3: 11x12
Bedroom 4: 11x12
Family Room: 13x19
Greatroom:
Dinning Room:
Kitchen: 9x18
Livingroom: 12x16
Pole Buildings:
Paved Road: Paved Street
Garage: 2
Garage Description: Attached Garage,Electric in Garage,Gar Door Opener,Direct Access
Exterior: Brick,Wood
Exterior Misc: Patio,Porch
Fireplaces: Yes
Fireplace Description: FamRoom Fireplace
Basement: Yes
Basement Description: Unfinished
Foundation : Basement
Appliances: Dishwasher,Disposal,Dryer,Range/Oven,Refrigerator,Washer
Cooling: Ceiling Fan(s),Central A/C
Heating: Forced Air
Fuel: Natural Gas
Waste: Public Sanitary
Watersource: Public Water
Tax, Fees & Legal
Est. Summer Taxes: $4,973
Est. Winter Taxes: $4,739
HOA fees: 750
HOA fees Period: Quarterly

Information provided by East Central Association of REALTORS
® Copyright 2024
All information provided is deemed reliable but is not guaranteed and should be independently verified. Participants are required to indicate on their websites that the information being provided is for consumers' personal, non-commercial use and may not be used for any purpose other than to identify prospective properties consumers may be interested in purchasing.
Listing By: Melanie Bishop of KW Domain, Phone: 248-590-0800

