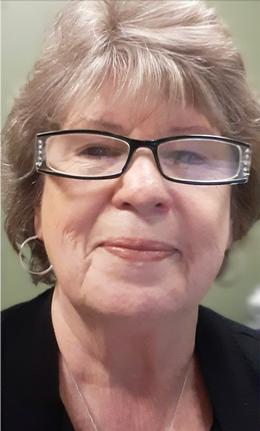$549,000 for Sale
46409 glen pointe dr, shelby twp, MI 48315
| Beds 4 | Baths 4 | 2,727 Sqft | 0.24 Acres |
|
1 of 48 |
Property Description
**Stunning Updated Home in a Prime Location** Welcome to your dream home. This beautifully updated property offers modern comforts, luxury finishes, and exceptional attention to detail in every corner. **Property Highlights** - Updates Galore: Freshly painted interior (2023), ceramic flooring (2022), luxury vinyl flooring upstairs (2022), and updated bathrooms on the first floor and basement. - Stylish Kitchen: Granite countertops, a spacious open island, Cherry hardwood floors, and abundant cabinet space. Includes a fiberglass front door, natural fireplace with a marble mantle, and first-floor laundry with a new washer and dryer (2021). - Modern Window Treatments: Zebra shades throughout the first floor and blackout shades in all bedrooms (2024). - Master Suite Retreat: French doors lead to a luxurious master suite with a custom his-and-her walk-in closet, granite countertops, a stand-up shower, and a Jacuzzi tub. **Additional Features** - Finished Basement: Vented with LED recessed lighting, a second kitchenette with granite countertops, a built-in theater room (equipment negotiable), a workout room, a second office space, and ample storage. - Garage Extras: Fridge with additional storage space. - First-Floor Office: Includes a desk, perfect for remote work or study. **Exterior and Neighborhood** - Outdoor Appeal: Large circular driveway for easy access. - Location Perks: Situated in a highly desirable neighborhood with access to the Award-Winning Utica Community Schools. This home truly has it all and is ready for you to move in and enjoy. Buyer and buyer agent to verify all information.
General Information
Sale Price: $549,000
Price/SqFt: $201
Status: Active
MLS#: mrsmi50163584
City: shelby twp
Post Office: shelby twp
Schools: utica community schools
County: Macomb
Subdivision: glenpointe
Acres: 0.24
Lot Dimensions: 80x130
Bedrooms:4
Bathrooms:4 (2 full, 2 half)
House Size: 2,727 sq.ft.
Acreage: 0.24 est.
Year Built: 1998
Property Type: Single Family
Style: Colonial
Features & Room Sizes
Bedroom 1: 20x13
Bedroom 2 : 13x10
Bedroom 3: 10x10
Bedroom 4: 11x10
Family Room:
Greatroom:
Dinning Room:
Kitchen:
Livingroom:
Pole Buildings:
Garage: 2
Garage Description: Attached Garage
Exterior: Brick,Vinyl Siding,Wood
Fireplaces: Yes
Fireplace Description: Wood Burning
Basement: Yes
Foundation : Basement
Heating: Boiler
Fuel: Natural Gas
Waste: Public Sanitary
Watersource: Public Water
Tax, Fees & Legal
Est. Summer Taxes: $3,100
Est. Winter Taxes: $2,138
HOA fees: 175
HOA fees Period: Yearly

Information provided by East Central Association of REALTORS
® Copyright 2025
All information provided is deemed reliable but is not guaranteed and should be independently verified. Participants are required to indicate on their websites that the information being provided is for consumers' personal, non-commercial use and may not be used for any purpose other than to identify prospective properties consumers may be interested in purchasing.
Listing By: Hazim Mike Mika of People's Real Estate LLC, Phone: 586-758-3000

